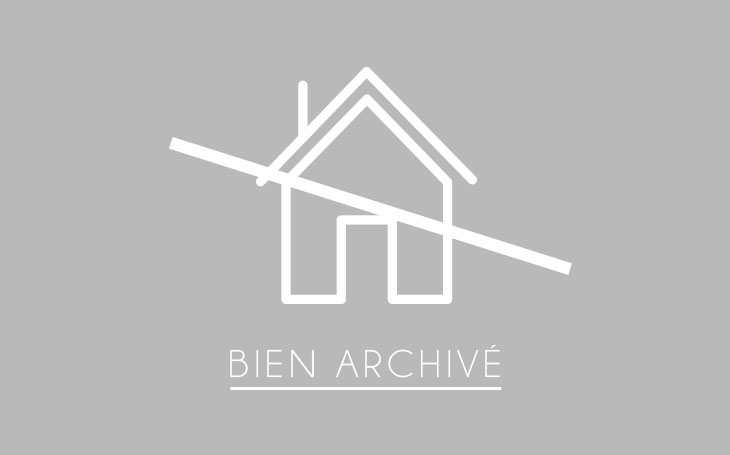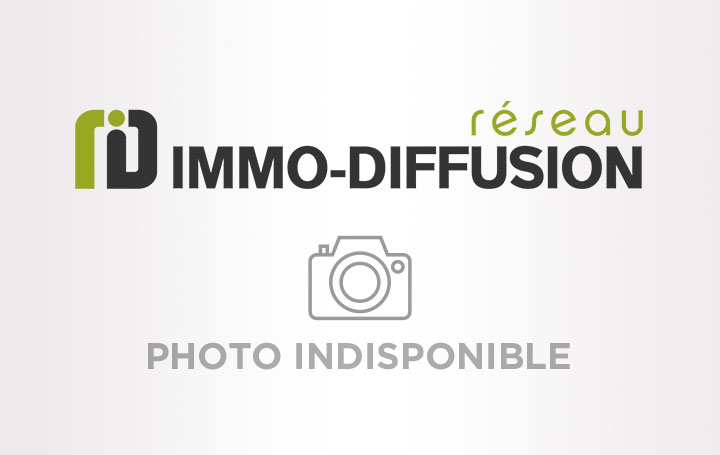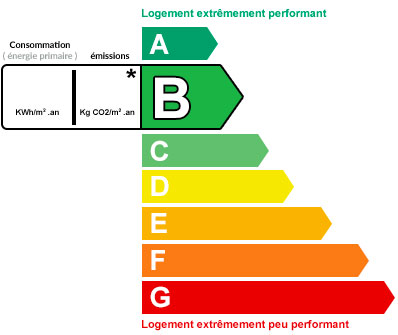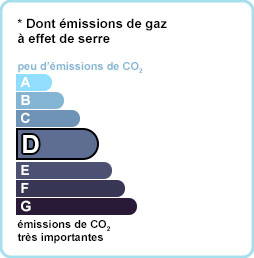Ad House Gb144614
1 390 000 € * (H.C.V)
Purchase House 17th century farm LES CONTAMINES-MONTJOIE (74170)
In the heart of the village of CONTAMINES-MONTJOIE, you will be charmed by this country farmhouse dating back to 1663 with a total surface area of 355 m2, completely renovated with charm and elegance. with a capacity of 1,152 m and featuring two terraces and a mazot, it consists two fully independent dwellings. On the lower ground floor, a pleasant 4-room apartment of around 130 m living space, with a country atmosphere comprising an entrance hall serving a kitchen fully equipped with noble materials, a dining room and the lounge area with a very cozy atmosphere. Opposite, a hallway giving access to a laundry room, a dressing room, an independent WC, as well as three spacious bedrooms, each with a private shower room and WC. On the upper ground floor, a splendid apartment of more than 180 m of living space combining modernity with its "loft" layout and tradition with the presence of old wood. The living room of approximately 100 m is bathed in light and
Mandate N° : 003057
Features ad Gb144614
B
D
** Real estate agent
Ad ID144614 - Mandate N° : 003057
For sale Maison 17th century farm
LES CONTAMINES-MONTJOIE 8 pieces 312 m2
1 390 000 €

Au cur des CONTAMINES-MONTJOIE - ferme de 1663 de 355 m2 - rénovée avec élégance. Édifiée sur un terrain de 1 152 m2 avec mazot - elle se compose de deux logements indépendants. Au rez inférieur - un agréable 4 p de 130 m2 habitables - comprenant un hall desservant une cuisine - une salle à manger et le coin salon. En face - un dégagement accédant à une buanderie - un dressing - un WC indépendant - ainsi qu'à trois spacieuses chambres avec chacune sdb et WC privatifs. Au rez supérieur - un splendide appartement de plus de 180 m2 habitables. La lumineuse pièce de vie d'environ 100 m2 dispose d'une agréable hauteur mettant en valeur une charpente typique. Autour de la cheminée centrale se trouvent la cuisine - un coin boudoir - un séjour / salon avec balcon exposé ouest - et un espace nuit composé de deux chambres - une sdb et WC indépendant. Au niveau supérieur une mezzanine avec coin couchage. Bonne rentabilité locative - possibilité de regrouper les deux appartements. Coup de cur assuré ! - Mentions légales : Proposé à la vente à 1390000 Euros (honoraires à la charge du vendeur) - Classe Energie B : 79 kWh.m2.an - (DPE ancienne version)
| Caractéristiques | |
|---|---|
| Living area | 312 m2 |
| Room number | 8 |
| Bedroom number | 6 |
| Heating | Fioul |
| Externals | 1 152 m2 |
| Orientation | Sud |







